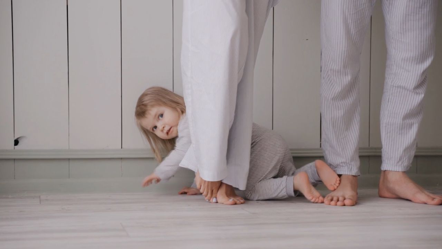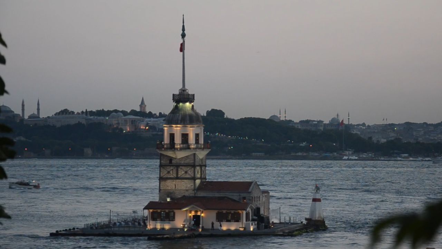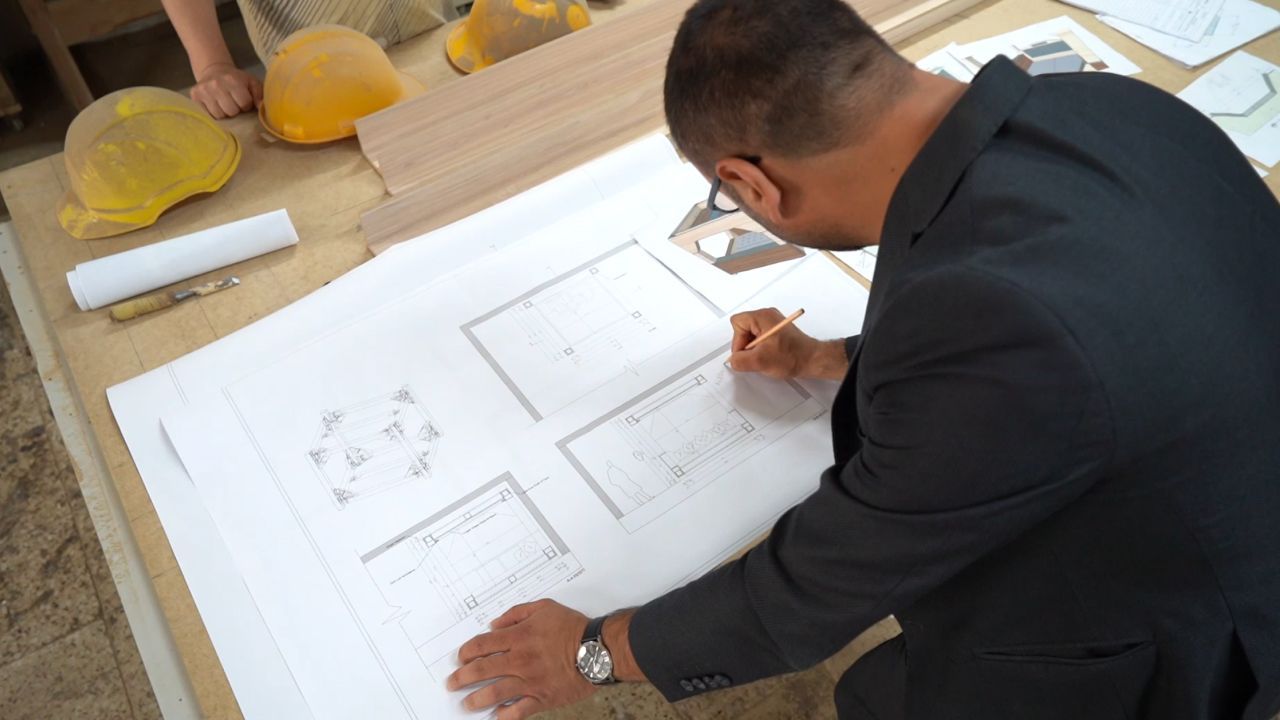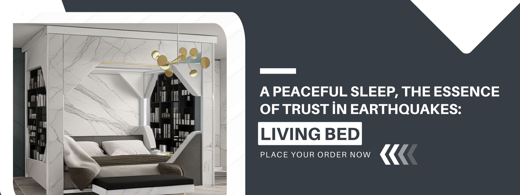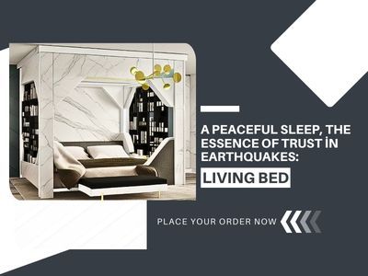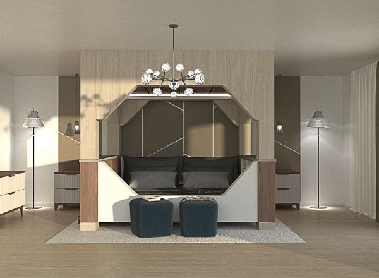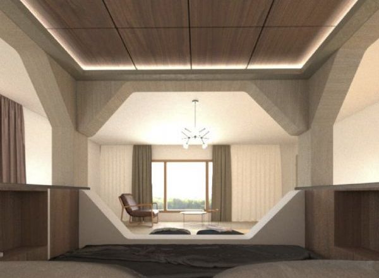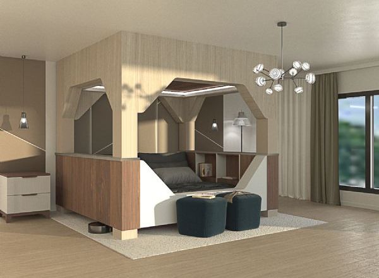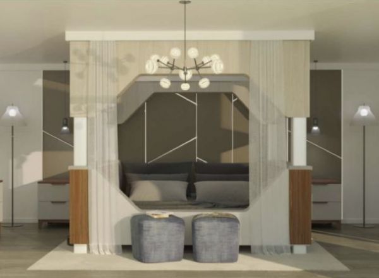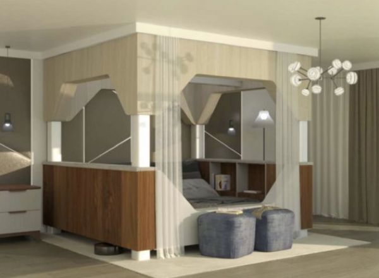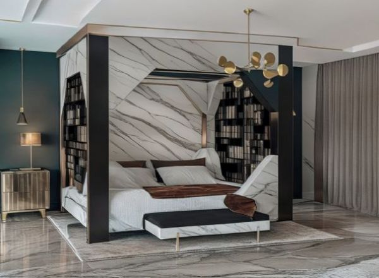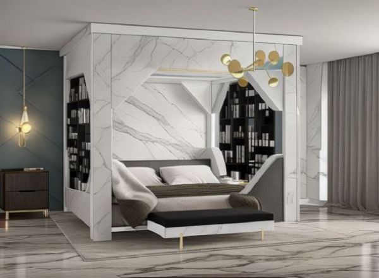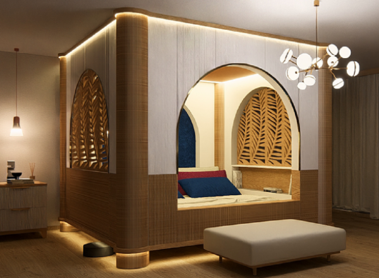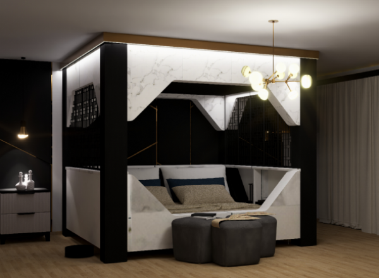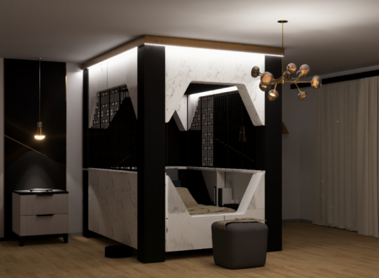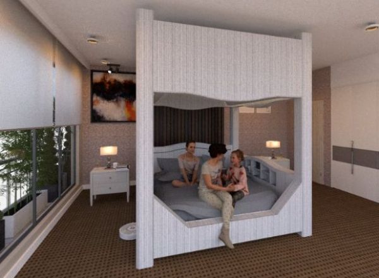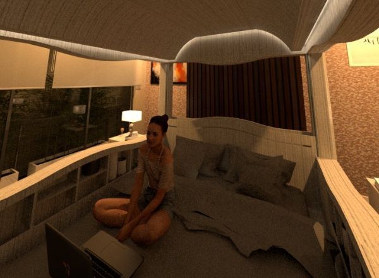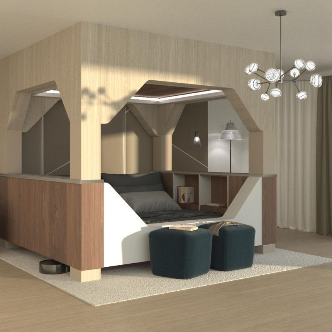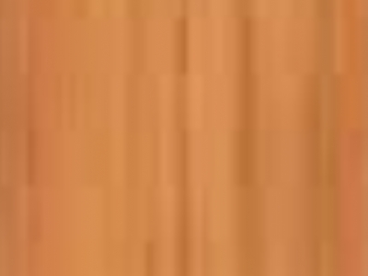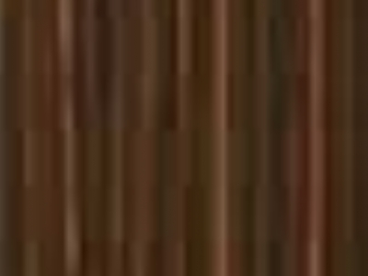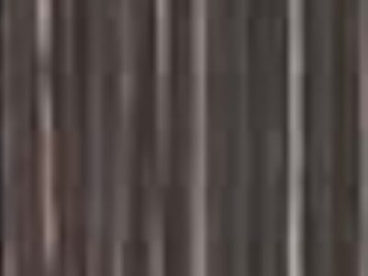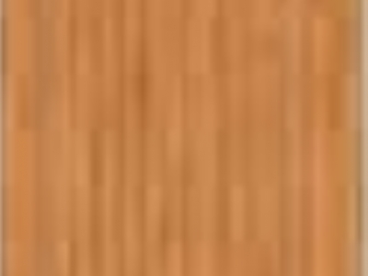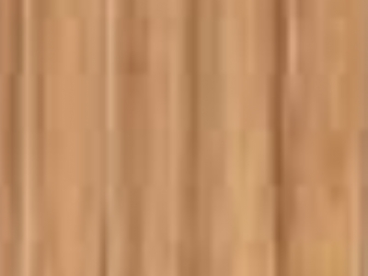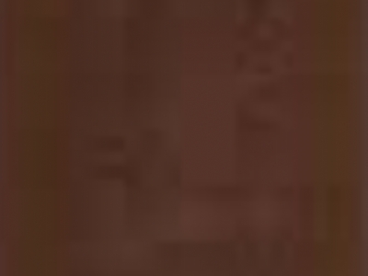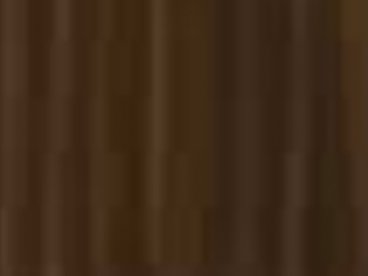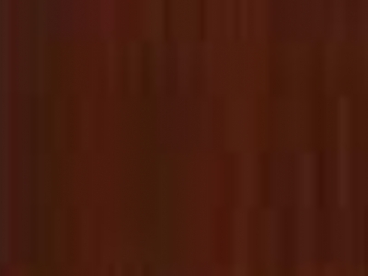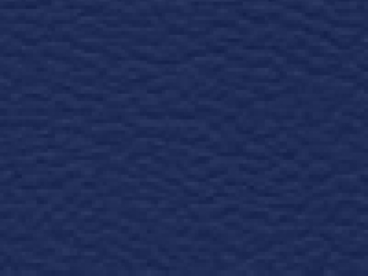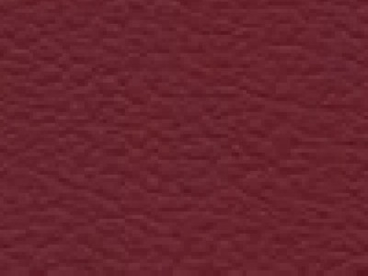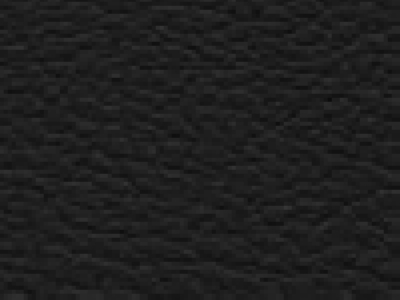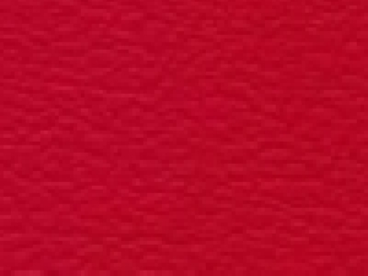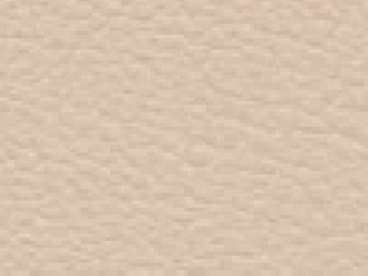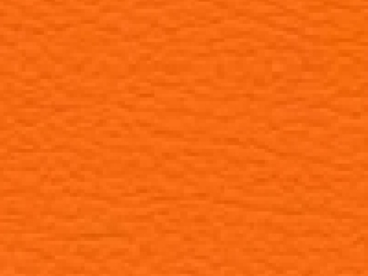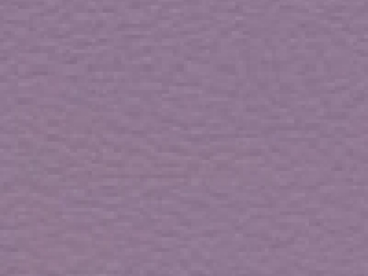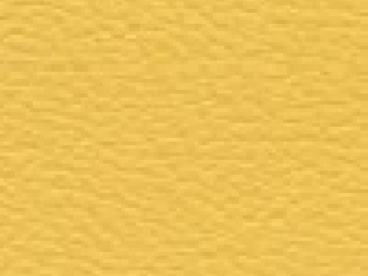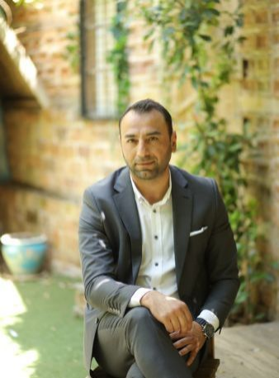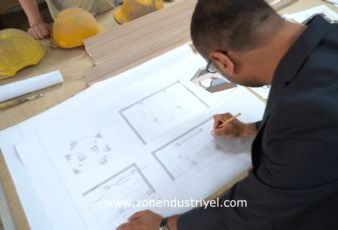MODEL 1
- Measurements; 256cm x 236cm
- St235 Steel Wood Veneer
- Wood; 18mmMDF Veneer
- 4 Storage Compartments
- Adjustable Remote Controlled RGB LED Lighting in 16 Different Colors on the Console and Ceiling
- Bed Head Artificial Leather or Wipeable Fabric Covering
MODEL 2
- Measurements; 256cm x 236cm
- St235 Steel Wood Veneer
- Wood; 18mmMDF Veneer
- 4 Storage Compartments
- Adjustable Remote Controlled RGB LED Lighting in 16 Different Colors on the Console and Ceiling
- Bed Head Artificial Leather or Wipeable Fabric Covering
MODEL 3
- Measurements; 256cm x 236cm
- St235 Steel Wood Veneer
- Wood; 18mmMDF Veneer
- 4 Storage Compartments
- Adjustable Remote Controlled RGB LED Lighting in 16 Different Colors on the Console and Ceiling
- Bed Head Artificial Leather or Wipeable Fabric Covering
MODEL 4
- Measurements; 256cm x 236cm
- St235 Steel Wood Veneer
- Bookcase side compartments
- Wood; 18mmMDF Veneer
- 4 Storage Compartments
- Adjustable Remote Controlled RGB LED Lighting in 16 Different Colors on the Console and Ceiling
- Bed Head Artificial Leather or Wipeable Fabric Covering
MODEL 5
- Measurements; 256cm x 236cm
- St235 Steel Wood Veneer
- Side Closures Decorative Separator
- Wood; 18mmMDF Veneer
- 4 Storage Compartments
- Adjustable Remote Controlled RGB LED Lighting in 16 Different Colors on the Console and Ceiling
- Bed Head Artificial Leather or Wipeable Fabric Covering
MODEL 6
- Measurements; 160cm x 215cm
- St235 Steel Wood Veneer
- Side Closures Decorative Separator
- Wood; 18mmMDF Veneer
MODEL 7
- Measurements; 160cm x 215cm
- St235 Steel Wood Veneer
- Side Closures Decorative Separator
- Wood; 18mmMDF Veneer
WHY DO YOU NEED A LIVING BED?
A few reasons why you should choose Life Mattress
LIVING BED Designed with Customizable Materials
Increase the security in your home with our living bed designed with materials that suit your home style. Get the best protection while expressing yourself. The ideal option for a safe and comfortable sleep;
ORDER NOW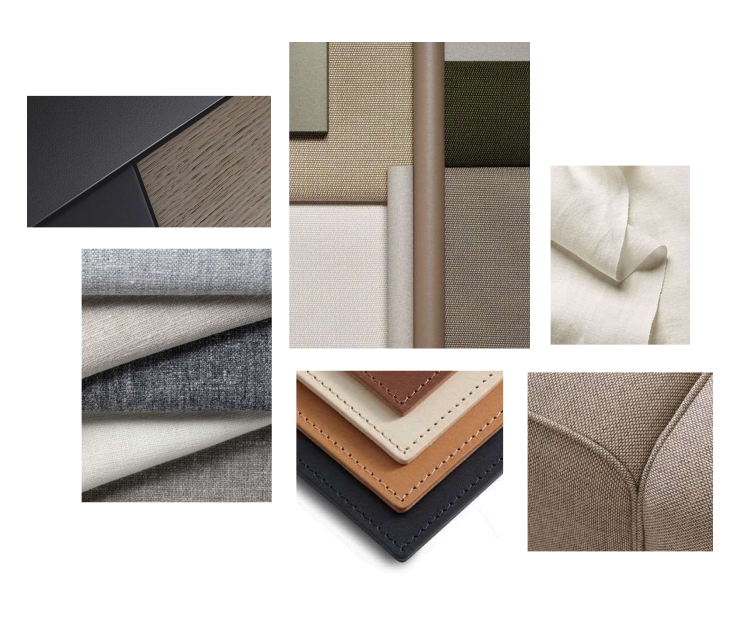
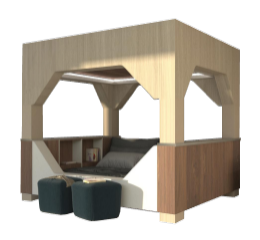
CREATE A STYLE THAT SUITS YOUR HOME
You can customize the leather color of your living bed!
Select Model:
Choose Wood Color:
Choose Leather Color:
FREQUENTLY ASKED QUESTIONS ABOUT LIVING BED
Yaşam Yatağı hakkında merak ettiğiniz sorular
A technical report was received by ISTANBUL UNIVERSITY Cerrahpaşa engineering faculty. Additionally, Static and Dynamic calculations were made by our civil engineer, who specializes in steel structures and has undertaken many steel projects at home and abroad.
Dynamic analysis design is decisive. As a design criterion in dynamic analysis: The concrete block on the bed is designed to fall freely for 45 meters and hit the bed at 30m/s (108km/h). Impact time 0.005 sec. is.
-The concrete block on the bed is defined as 2.3mx2.5mx0.15m concrete.
- The weight of the concrete block on the bed was calculated as 3.3 m x 3.5 m x 0.15 m, taking into account safety and bed size optimization. Since there are changes from structure to structure, the existing columns, walls, etc. in the structure are affected by dynamic loads. Ancillary effects were not taken into account and this was used as a level of safety.
-In dynamic analysis, the first impact event with the smallest mass is the most critical situation. The concrete block that falls onto the bed after the initial impact will act as a protective shell for a living bed, almost like the shell of a turtle. Therefore, the most negative situation will naturally occur on the top floor.
According to the data obtained as a result of the dynamic analysis, it was determined that 60 concrete blocks on the bed could be transported statically with the resulting column sections.
First of all, the load issue is one of our red lines that we are very sensitive about. We changed the steel design 4 times to resist impacts due to load and destruction, and finally reached the most ideal design. To explain it simply; Steel, wood and human loads are within the standard. According to the regulations, a building floor has the capacity to carry a minimum of 350kg/m2 live load. Additionally, the safety factor is added to this.
The area to carry the bed is 3x2.75m, i.e. 8.25m2. The weight of the bed is calculated as 2,300kg including Steel + Wood + Human load. 2,300kg/8.25m2 = 278.7kg/m2. In other words, the load per 1m2 is 278.7kg. As can be seen, while the limit on the flooring is 350kg/m2, the total weight of the living bed on the floor is 278.7kg. Therefore, there is no problem with the load.
Since the bed is within the design loads of the building, it does not impose an additional load that will affect the design.
It is impossible to know which way the structure will collapse. It is not possible to design for every collapse possibility. Therefore, the bed is designed for the possibility of sandwich collapse, which is more common. Just as every object in the house has the ability to provide living space according to its occupancy, geometry and material properties, the bed will also provide protection.
The bed is included in the building design loads. These loads were taken both in the bedroom and in the children's room at the same time. Therefore, more than one bed can be used as a bed in the same residence. Areas such as the bed base etc. should not be used as storage etc.
Since 350kg/m2 in the regulation is a load that must be adhered to for every flooring you see in residential buildings, except mezzanine and roof flooring, it can be applied to every house, every room, as many as the number of rooms. If there is any doubt about the conformity of your existing structure with the regulations on paper, due to its age, etc., it should be examined by an authorized person.
It cannot be installed on points such as mezzanine floors, console floors and roof floors.
-If the room is planned in advance but the use of the bed is left to the property owner, the flooring of the relevant room can be checked as 500kg/m2 instead of 350kg/m2. This would be much more useful. In single-direction hollow block floors, beams can be added in the other direction. In the positions where the legs of the bed will be positioned, they can be placed directly on the floor rather than on the architectural material. In hollow block flooring, it is ensured that the feet come to the beams, if not, the load can be distributed with a 10mm plate.
-Moving one edge of the bed slab closer to the column-beam area instead of the middle will add additional safety in terms of general service use.
The main design of the bed is intended to prevent collapse in the form of overlapping floors, which is a situation encountered 90% of the time during an earthquake. In addition, the open side facades were considered to enable the victim to exit with his own means after the earthquake.
30 cm high protective barriers have been designed on the side facades as a security measure against dangers that may arise from tilting or sides. These barriers aim to increase the safety of the user by maintaining the stability of the bed in the event of an earthquake or other possible events. Additionally, optionally, retractable systems can be integrated into these areas.
In line with our technical university report and approval, the steel system must be built from floor to ceiling. The height in your bedroom will also be the height of the bed itself. For example, if the height of your bedroom is h = 270cm, the height of the bed will be 269-270cm.
In case of exceeding 45 meters, please consult.
For the exit route, the head of the earthquake bed should not be towards the outer wall. Instead, having the head of the seismic bed adjacent to the inner wall, especially the inner wall that is the beam, is a more suitable option to ensure better distribution of loads and structural stability.
While no deformation occurs in steel materials, there is a risk of corrosion. Therefore, it is important to protect the steel components used in the structure against corrosion. For this purpose, epoxy-based primary protective paint applications were made.
If the floors of the building collapse on top of each other due to earthquake or other reasons, the top floors will be exposed to higher forces due to the dynamic effects of the loads. Under dynamic loads, the top floors will be affected more, while the bottom floors will be less affected. Because the distribution of loads will change dynamically. It has the capacity to carry 180 tons of concrete statically on the bed. Thanks to this capacity, it carries high loads and ensures the safety of users.
Putting it in single form to be placed on the edges of walls can increase the ease of use and design flexibility of the earthquake bed. The bunk bed would be structurally stronger. However, since we have crush zones at the bottom and crown, we cannot provide sufficient volumes except for specific floor heights. Therefore, as a result of our calculations, the bunk bed system could not provide sufficient strength and was not deemed suitable.
The fact that the design is designed as a demountable system provides advantages in terms of portability and ease of use of the earthquake bed. Thanks to this feature, the bed can be easily moved and re-installed to the desired area or apartment.
OUR VISION
To create a TURKISH BRAND internationally by designing and producing products that will make a difference and introducing these products to the world.
OUR MISSION
Our company aims to protect people in every country of the world with the products it designs against possible disasters. In this regard, it aims to protect people physically by producing quality, safe and fit-for-purpose production.
NOTES FROM THE FOUNDER
The geographical structure of our country, its location in an earthquake zone and the fact that a large part of the population lives in these risky areas increases the seriousness of the precautions that must be taken for earthquakes. In our country, 92% of which is under the earthquake zone, 71% of the population lives in these risky areas.
Until today, we have often heard and discussed the real face of the earthquake, its possible severity and devastating consequences on television, radio and social media platforms. However, this awareness generally did not go beyond basic measures such as preparing an earthquake kit. In the great disaster, we clearly understood the permanent damage of the earthquake by seeing the post-earthquake views of even newly built buildings. In the face of such a great risk, forgetting about the earthquake or leaving it to fate means not using the miracles that God has given to humans.
For this reason, it is extremely important to go beyond the discourse and awareness stage and focus on the durability of our buildings and conduct comprehensive research on this subject. While living in a geography at risk of earthquake, examining the stability of our building and making the necessary reinforcements provides more effective protection against earthquakes. These steps are vital to be prepared for possible earthquakes in the future.
The current economic situation, the population we are obliged to take care of, and the monthly income/expense balance leave a part of the population helpless regarding the measures to be taken regarding the earthquake. On the other hand, the thoughts of people who use their primary preferences in different directions with the income of their income have prevented taking precautions for a possible earthquake.
It is predicted that the fault lines on the Marmara Sea, which are expected to break soon, may cause a major earthquake that could affect approximately 28 million people. The devastating consequences of an earthquake with a magnitude of 7 to 7.3 are inevitable.
The living bed is a project developed by me, and the static and dynamic calculations of this project were meticulously made by 5 civil engineers and 3 mechanical engineers who are experts in their profession. There is also a technical university report of the project.
The first priority of the life bed; It is to protect the occupants against impacts during the collapse of the building and to create a living space. With the advantage of its steel structure, the energy carried by the ceiling tile, as a reflection of the area it covers, will be directed only by the living bed and absorbed by plastic deformation. Since the steels will extend from the floor of the existing flat to the zero of the ceiling, they will absorb the concrete mass coming from the ceiling, and when the existing floor is broken, it will descend as a mass with its contents. You can also depict this as a turtle's shell. As a result of the calculations made, the living bed is designed so that it does not impose any additional load on the building.
The living bed has a static pressure of 180 tons and a dynamic impact resistance at a speed of 100 km/h. It provides living space on any floor of a building with a maximum of 15 floors and a height of 45 meters.
Since it will be used actively in the bedroom at home, 18 mm thick wooden MDF coating has been added to the steel surfaces. Sponge-covered fabric and leather coverings were used on the interior surfaces and the headboard façade to maximize impacts during shaking. There are also grab bars.
Sliding compartments have been created on the right and left sides of the bed, where materials that can be used for a few days after demolition can be stored. Each wooden piece is designed to be independent from each other and to leave a minimum gap of 2 mm between them to prevent cracking due to the movement of the steel. Wooden claddings are connected to each other with a dovetail corner connection detail to prevent situations such as impact and cutting during use. At the same time, a space has been left for the cleaning robot 10 cm above the floor so that it can be cleaned under the bed in daily life.
Reading destiny and taking precautions accordingly will be the greatest investment people can make for themselves and their loved ones. Otherwise, there will be no one at your door who will be able to drive the vehicle or evaluate your investments. Therefore, surviving a devastating disaster in the short term should be your priority investment.
Our Mission; To protect people by developing products against possible disasters. In line with this goal, we aimed to protect you before the disaster, not after it.
We have full faith that the bed of life will benefit people initially in our country and then in all countries of the world who lived through the earthquake.
..- -. ..- - -- .- -.-- .. -. / -.-.-- / -.- . -. -.. .-..- -. .-..- --.. / ...- . / ... . ...- -.. .-..- -.- .-.. . .-. .-..- -. .-..- --.. / .-..- -.-.. .-..- -. / - . -.. -... .-..- .-. / .- .-.. .. -.
- Founding Architect Halit Ayhan
OUR PROMOTIONAL MOVIES
